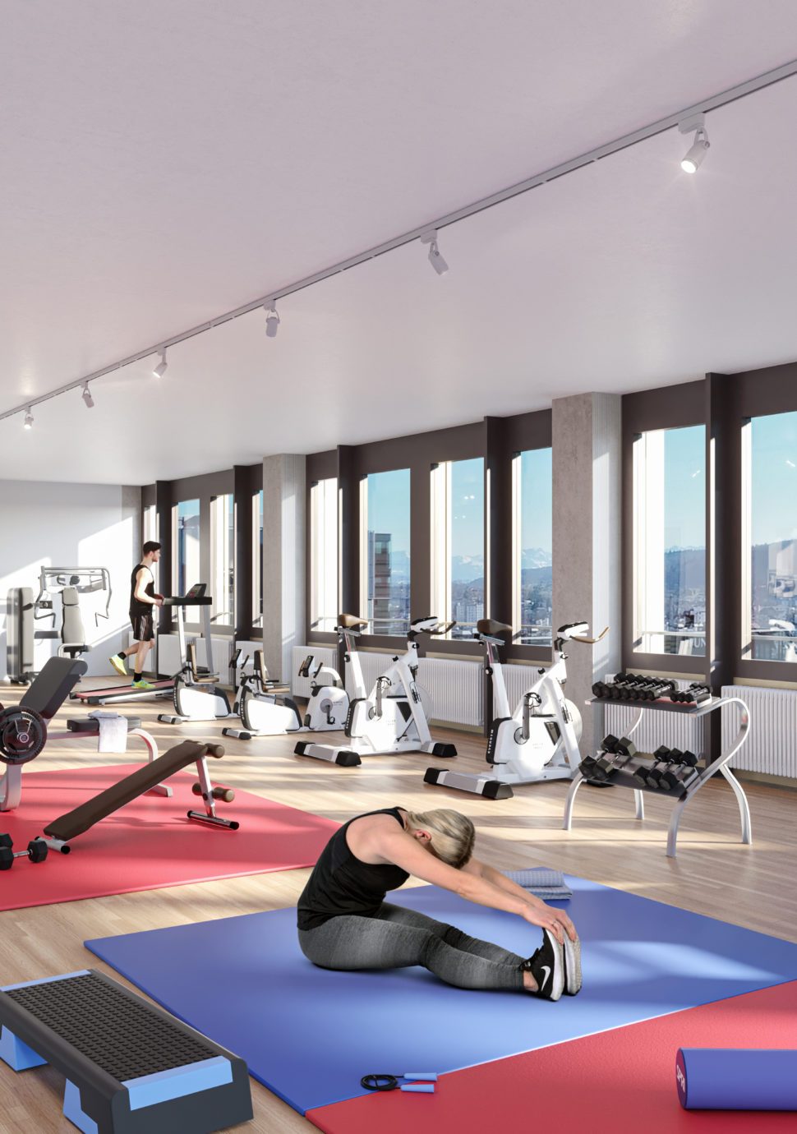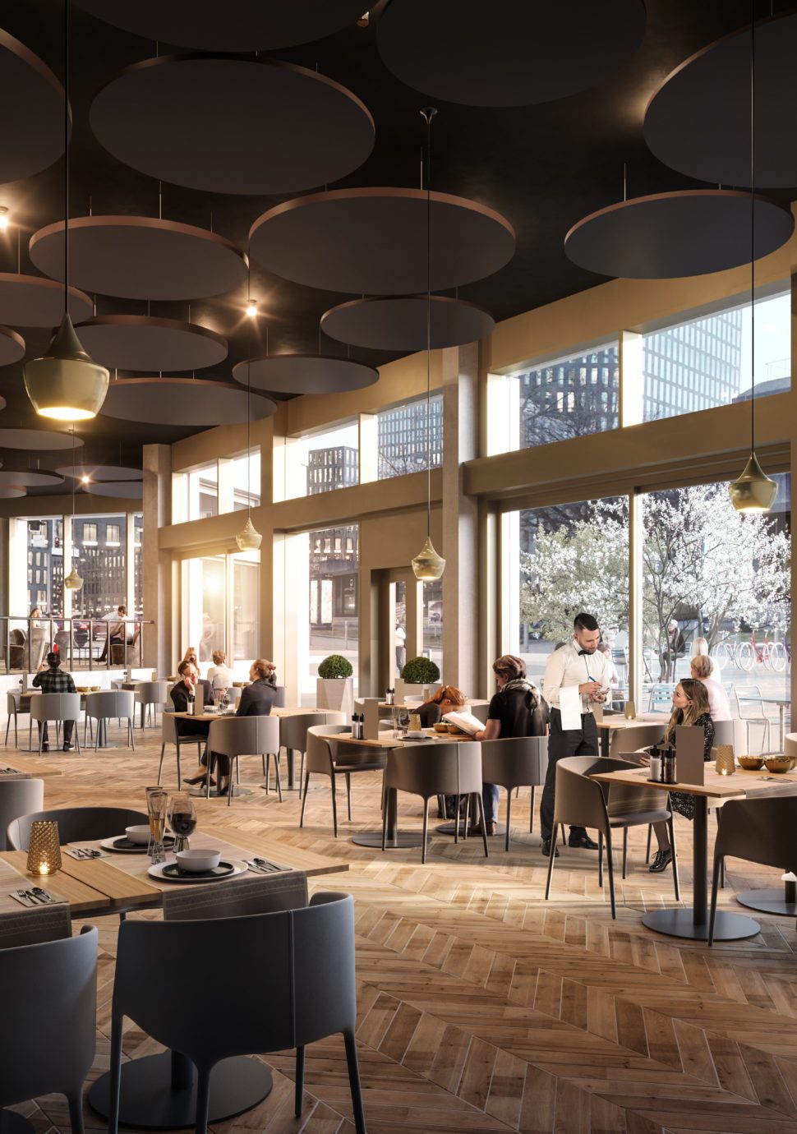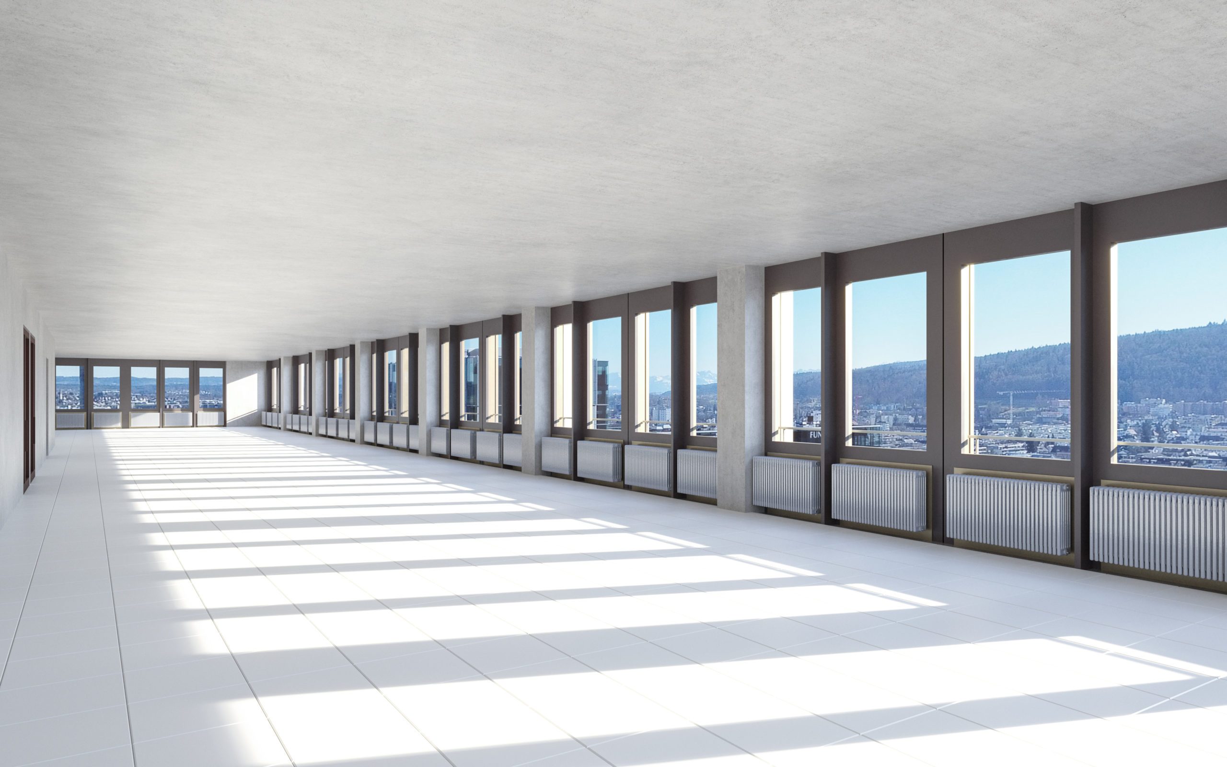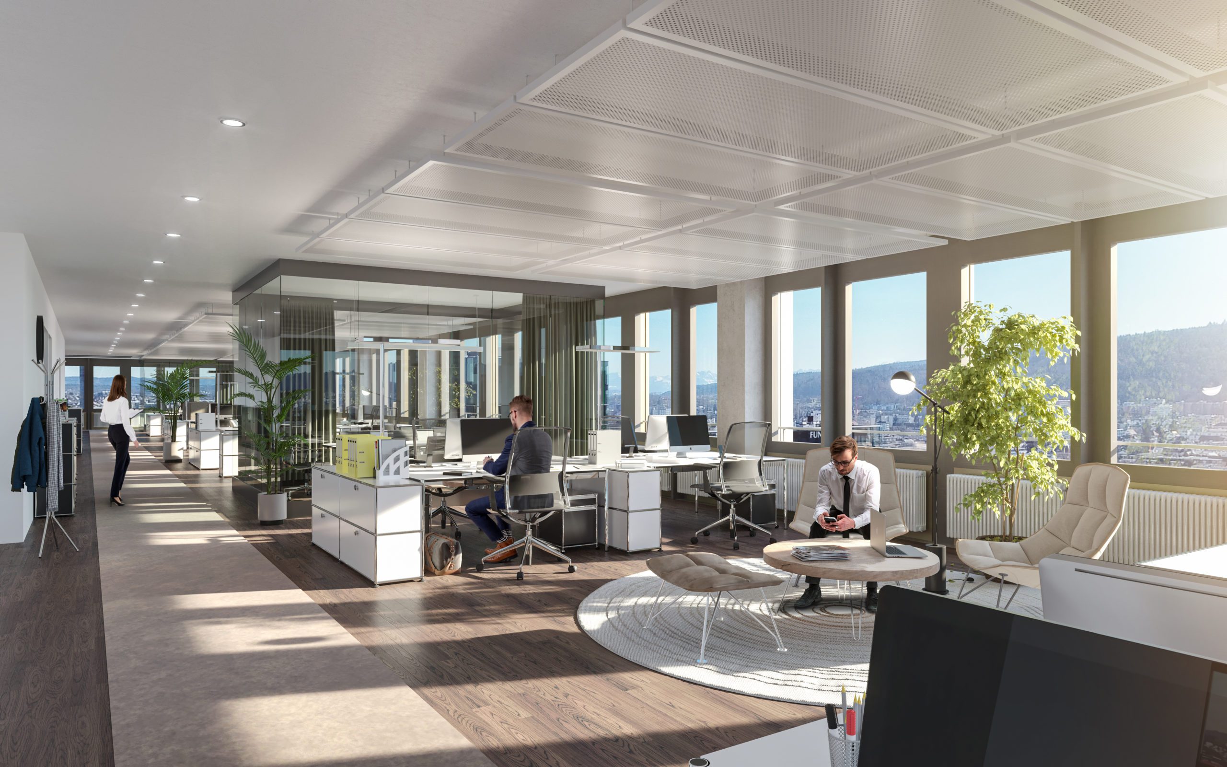Opportunities.
At a higher level.
Room for ideas, innovation and growth
Messeturm Zurich offers flexible office and commercial space amounting to over 22,000 m2 in total. This is where you can find exactly the space you need for your company. A typical floor area measures between 800 m2 and 2,300 m2. You enjoy total flexibility and can choose a modular unit such as a quarter floor, an entire floor, or even several floors. This variety of possible combinations gives you a lot of freedom to design the space according to your needs. The size of the area you rent will determine the number of parking spaces and the storage area available to you.


This is how people should be working today – and tomorrow
By choosing this top location in Zurich-Nord, you’ll not only be enhancing your company’s reputation but offering your employees an ideal location with some extremely attractive opportunities as well. Messeturm Zurich offers everything you could possibly want – and then some! Here are the most important advantages:
- A restaurant on the ground floor
- Conference rooms for hire for events, meetings, seminars
- Meeting rooms for temporary hire
- Mailroom with digital mailboxes for letters and packages
- Your own delivery and goods elevator
- Serviced showers and checkrooms
- Beautiful parks for sport and recreation in the immediate vicinity: «Inner Garden», WolkenWerkPark, Leutschenpark, Glattpark, etc.
| Floor | Rental offer | Gross area | Annual rental price per m² | State | Info | |
|---|---|---|---|---|---|---|
| 20th | Floor | 774 m² | CHF 400.- | free | ||
| 19th | Floor | 800 m² | from CHF 370.- | free | ||
| 18th | Floor | 888 m² | CHF 350.- | free | ||
| 17th | Floor | 890 m² | CHF 347.- | free | ||
| 16th | Floor | 890 m² | CHF 344.- | free | ||
| 15th | Floor | 890 m² | CHF 341.- | free | ||
| 14th | Floor | 890 m² | CHF 338.- | free | ||
| 13th | Floor | 890 m² | CHF 335.- | free | ||
| 12th | Floor | 890 m² | CHF 332.- | free | ||
| 11th | Floor | 890 m² | CHF 329.- | free | ||
| 10th | Floor | 890 m² | CHF 326.- | free | ||
| 9th | Floor | - | CHF 323.- | reserved | ||
| 8th | Floor | - | from CHF 320.- | reserved | ||
| 7th | Floor | - | CHF 317.- | reserved | ||
| 6th | Floor | - | CHF 305.- | reserved | ||
| 5th | Floor | - | CHF 302.- | reserved | ||
| 4th | Floor | - | from CHF 299.- | reserved | ||
| 3rd | Floor | - | CHF 296.- | reserved | ||
| 2nd | Floor | 419 m² | CHF 293.- | partly free | ||
| 1st | Floor | 1,567 m² | from CHF 290.- | partly free | ||
| GF | Floor | - | CHF 350.- | reserved | ||
We're sorry, but the filter criteria don't produce any hits.
Please try to widen your options.

As at March 2025: The information, visualizations, floor plans, etc. contained in this website are provided for general information purposes only and we cannot accept any responsibility for their accuracy; nor do they form part of any contractual agreement. We reserve the right to make changes and adaptations to the construction and materials as and when required.






















